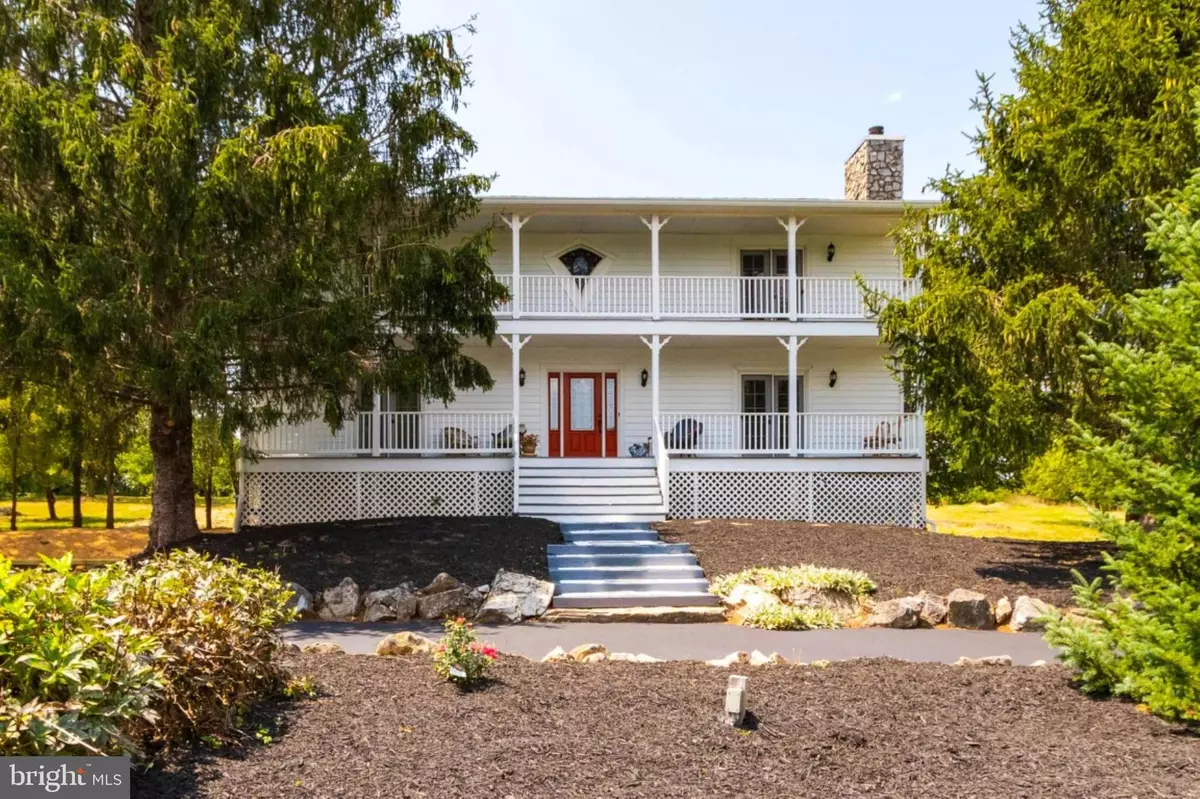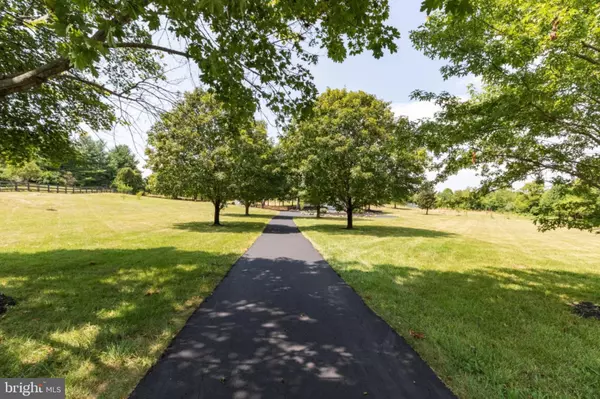$598,900
$598,900
For more information regarding the value of a property, please contact us for a free consultation.
421 HAWTHORNE LN Berryville, VA 22611
4 Beds
3 Baths
3,445 SqFt
Key Details
Sold Price $598,900
Property Type Single Family Home
Sub Type Detached
Listing Status Sold
Purchase Type For Sale
Square Footage 3,445 sqft
Price per Sqft $173
Subdivision Hawthorne Acres
MLS Listing ID VACL2000118
Sold Date 09/29/21
Style Colonial,Georgian
Bedrooms 4
Full Baths 2
Half Baths 1
HOA Fees $25/ann
HOA Y/N Y
Abv Grd Liv Area 2,592
Originating Board BRIGHT
Year Built 1989
Annual Tax Amount $3,145
Tax Year 2021
Lot Size 5.700 Acres
Acres 5.7
Property Description
From Loudoun, once you hit Clarke County & head down the mountain, your stress will fade as you wind down the hill with scenic vistas in front of you. Just after the river you'll arrive at "Blue Ridge Estates" a small community of about 20 lovely homes, each on 5 plus acres where horses are allowed. The drive in, has views of the Blue Ridge mountains & then you'll arrive at this Classic Southern Colonial w/ full upper & lower front porches/balconies. Both levels have double French doors to wander outside & enjoy the Summer air, Summer sounds, and Summer scents. Step inside to the 2 level entry foyer & hallway w/ a living room & fireplace on one side & a family room on the other. There are hardwood floors here & in the formal dining room. The family room opens to a granite topped wet bar with lots of space for bar stools. The kitchen is very contemporary with modern straight lined cabinets & granite counter tops. There are lovely views from the windows above the sink & a double door leads to the large deck with a bench & corner trellis! The upstairs has a wonderful circular balcony overlook from where you access all 4 good sized bedrooms. There is a primary suite w/ whirlpool tub & separate shower, as well as a double bowled vanity. The hall bath was remodeled in 2015. Beautiful vintage stained glass has been installed in the hallway & is it's focal point. At night the glow of the colorful pattern can be seen from the porch outside! There is also a full, partially finished & walkout basement with a rec room, lots of storage & access to the attached (side load) 2 car garage! The current owner has built a small portable greenhouse & has planted hundreds of trees from edible fruits to fragrant flowering ones. The small greenhouse can convey with an acceptable offer. A stream meanders through the property & a gazebo with bridge has been built to enjoy some shade next to the stream or to stroll across it! Further down there is another bridge to access more of the open, mostly level property, which also offers board fencing around it's perimeter. From it's prime location, to it's recent updates, & the gorgeous horse friendly lot and neighborhood... this property really does have something for everyone! Call today!
Location
State VA
County Clarke
Zoning AOC
Rooms
Other Rooms Living Room, Dining Room, Primary Bedroom, Bedroom 2, Bedroom 3, Bedroom 4, Kitchen, Family Room, Foyer, Recreation Room, Bathroom 1, Bathroom 2, Primary Bathroom
Basement Partially Finished, Connecting Stairway, Full, Side Entrance, Walkout Level, Daylight, Partial, Garage Access, Interior Access, Outside Entrance, Rough Bath Plumb
Interior
Interior Features Bar, Breakfast Area, Butlers Pantry, Ceiling Fan(s), Curved Staircase, Family Room Off Kitchen, Floor Plan - Open, Formal/Separate Dining Room, Kitchen - Eat-In, Pantry, Carpet, Chair Railings, Crown Moldings, Kitchen - Table Space, Primary Bath(s), Soaking Tub, Tub Shower, Upgraded Countertops, Wood Floors
Hot Water Electric
Heating Heat Pump(s), Zoned
Cooling Heat Pump(s), Central A/C, Ceiling Fan(s), Zoned
Flooring Carpet, Ceramic Tile, Hardwood
Fireplaces Number 1
Fireplaces Type Wood
Equipment Built-In Microwave, Dishwasher, Dryer, Dryer - Electric, Dryer - Front Loading, Icemaker, Microwave, Oven/Range - Electric, Refrigerator, Washer, Washer - Front Loading
Furnishings No
Fireplace Y
Window Features Double Pane,Double Hung
Appliance Built-In Microwave, Dishwasher, Dryer, Dryer - Electric, Dryer - Front Loading, Icemaker, Microwave, Oven/Range - Electric, Refrigerator, Washer, Washer - Front Loading
Heat Source Electric
Laundry Main Floor, Washer In Unit, Dryer In Unit
Exterior
Exterior Feature Deck(s), Porch(es)
Parking Features Additional Storage Area, Basement Garage, Inside Access, Garage - Side Entry
Garage Spaces 2.0
Fence Board, Wire
Water Access Y
Water Access Desc No Personal Watercraft (PWC),Private Access
View Mountain, Panoramic, Scenic Vista, Trees/Woods
Roof Type Architectural Shingle
Accessibility None
Porch Deck(s), Porch(es)
Attached Garage 2
Total Parking Spaces 2
Garage Y
Building
Lot Description Cleared, Front Yard, Landscaping, Premium, Rural, Stream/Creek
Story 3
Sewer On Site Septic
Water Well
Architectural Style Colonial, Georgian
Level or Stories 3
Additional Building Above Grade, Below Grade
Structure Type Dry Wall
New Construction N
Schools
Elementary Schools Call School Board
Middle Schools Johnson-Williams
High Schools Clarke County
School District Clarke County Public Schools
Others
Pets Allowed Y
HOA Fee Include Road Maintenance,Snow Removal
Senior Community No
Tax ID 15--1-22
Ownership Fee Simple
SqFt Source Assessor
Special Listing Condition Standard
Pets Allowed No Pet Restrictions
Read Less
Want to know what your home might be worth? Contact us for a FREE valuation!

Our team is ready to help you sell your home for the highest possible price ASAP

Bought with Deborah Ann Holbrook • NextHome Realty Select





